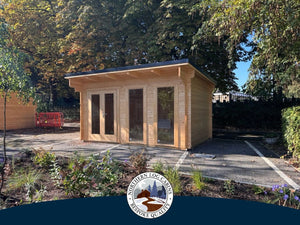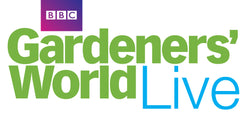TOMMI Sauna 5.0x5.6m
Tax included
Shipping calculated at checkout
In stock
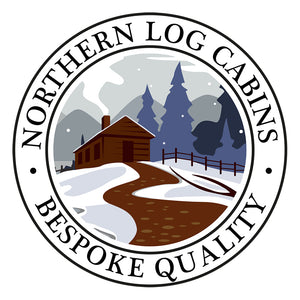
Bespoke Log Cabins
All of our log cabins can be customise to your liking. Get in touch for customisations.
Tommi Sauna 5.0x5.6m: A Tranquil Retreat for Relaxation and Wellness
Indulge in the serene luxury of the Tommi Sauna 5.0x5.6m from Northern Log Cabins—a spacious haven where relaxation meets wellness in perfect harmony. This exquisite sauna is meticulously designed to provide a space where you can unwind, rejuvenate, and immerse yourself in the soothing benefits of heat therapy. Whether you seek it for personal relaxation, social gatherings, or health benefits, the Tommi Sauna is crafted to elevate your sauna experience and offer a tranquil escape amidst the beauty of nature.
Key Features of the Tommi Sauna 5.0x5.6m:
- Traditional Elegance: Classic sauna aesthetics combined with modern functionality for an authentic and inviting atmosphere.
- Generous Size: Dimensions of 5.0m x 5.6m provide ample room for comfortable sauna sessions and relaxation.
- Premium Craftsmanship: Constructed with high-quality materials for durability, heat retention, and a calming ambiance.
- Wellness Sanctuary: Customisable layout suitable for creating the ideal sauna atmosphere for relaxation and rejuvenation.
- Natural Harmony: Surrounded by nature's beauty, offering a peaceful retreat for unwinding and well-being.
Sauna Specifications:
- Timber Thickness: 44mm
- Side Wall Height: 210 cm
- Ridge Height: 250 cm
- Sauna Room Area: 22.4 m²
- Changing Room Area: 10 m²
- Interior Features: Comfortable seating, traditional sauna stove, ventilation for a pleasant sauna experience
- Exterior Design: Blend of elegance and functionality to enhance your outdoor space
- Privacy: Secluded design for a private and serene sauna experience
Step into a realm of relaxation and well-being with the Tommi Sauna 5.0x5.6m—a tranquil oasis where comfort, wellness, and natural beauty converge to create a rejuvenating sanctuary.
Sauna Specifications
Terms & Conditions / Guarantee
Installation plans for this log cabin are available for download upon purchase. We recommend you check if your building is covered by your household insurance in case of storm damage etc. We provide the constructions of all of our products with a 5-year warranty that starts from the product’s purchase date. In order to offer the best service, all of our products are always packaged in UV-resistant plastic film and our products are also protected during transport against potential knocks by the respective bands and timber protection elements. All of our products have been produced in the cold and icy Northern European climate from the dry spruce that has been grown in ecologically managed forests of Sweden, Finland, Russia or the Baltic States (Estonia, Latvia and Lithuania).
Bespoke Enquiry
Discover the Art of Customisation with Our Bespoke Log Cabin Service
In the realm of homebuilding, the concept of a one-size-fits-all solution fades in comparison to the allure of personalisation. Recognising this, we proudly introduce our Bespoke Log Cabin Service, an avenue where your dreams and our craftsmanship meet to create something truly exceptional. Our service is designed for those who seek not just a house, but a home that reflects their unique style, needs, and aspirations.
Google Reviews
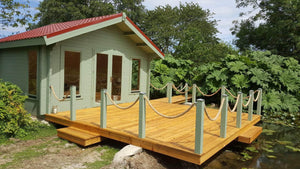
Bespoke Log Cabins
Northern Log Cabins is a leading provider of tailor-made log cabins where every detail meets the customer's specific needs and preferences.
Award-Winning Quality
Our bespoke approach to cabin construction allows customers to have a unique and personalised log cabin, whether it's a quaint 1-bedroom cabin or a spacious 4-bedroom cabin.
Log Cabin Showsite
When you're looking for a log cabin, it's important to see every detail. Come visit our Lincolnshire Showroom and experience the beauty of these stunning structures in person! We have many different sizes available from which can create an ideal dwelling or retreat that suits your needs perfectly. Our range of cabins are from small to large and varied styles so there's something for everyone! We offer friendly staff who can give advice on your dream home design or assist you with finding what type suits best according the space available at this site
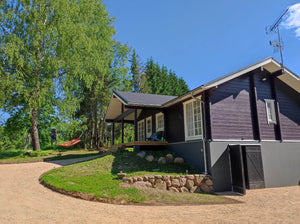
Visit Our Log Cabin Showroom
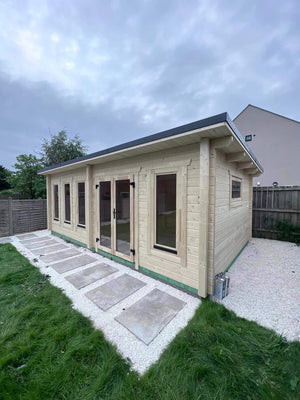
Customise Any Cabin With Our Free Bespoke Log Cabin Service
Northern Log Cabins is a leading provider of tailor-made log cabins, ensuring that every detail meets the customer's specific needs and preferences. This bespoke approach to cabin construction allows customers to have a unique and personalized log cabin, whether it's a quaint 1-bedroom cabin or a spacious 4-bedroom cabin. With their expertise in timber construction, Northern Log Cabins guarantees the highest quality of craftsmanship and design for each project. As a result, customers can trust that their custom log cabin will be a lasting testament to the company's commitment to excellence.
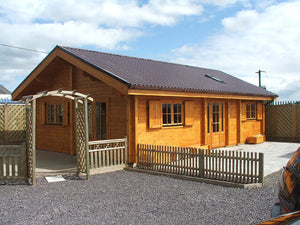
Log Cabin Showsite
At Northern Log Cabins we offer a log cabin showsite where customers can visit and see their range of log cabins in person. This allows you to experience the quality and craftsmanship of Northern Log Cabins' log cabins firsthand and get a better sense of the available options.
Our showsite offers an immersive experience that aids customers in making informed decisions about their prospective log cabins.
Unit 5, Poplar Farm, Tealby Road, Market Rasen, Lincolnshire, LN8 3UL
Our Log Cabin Builds
A Stunning Log Cabin Art Studio for Will Mellor by Northern Log Cabins
Read more
2 Log Cabins for the Sue Ryder Hospice
Read more
A Masterpiece Bespoke Residential Log Home - 1st Updated
Read more



