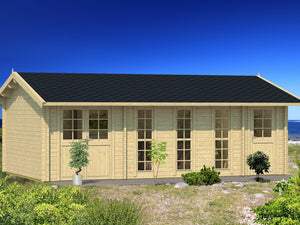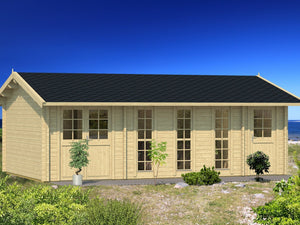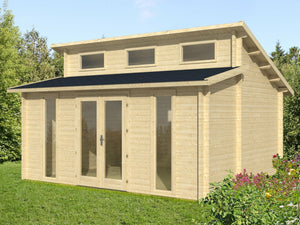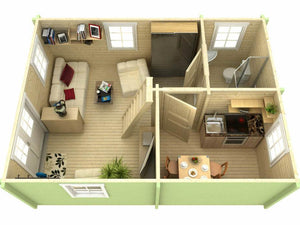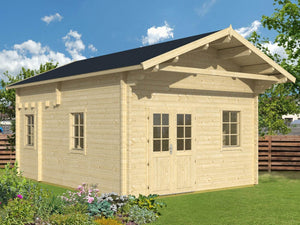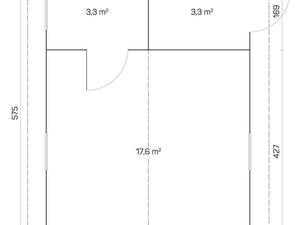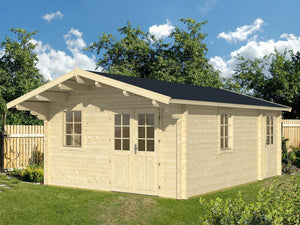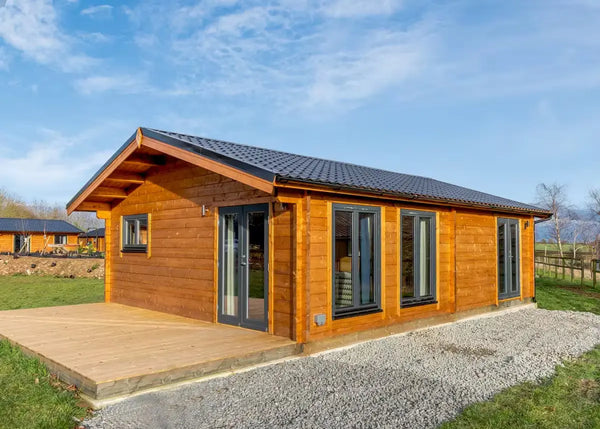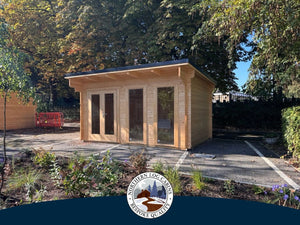37 products
Shop Our Range Of Annexes
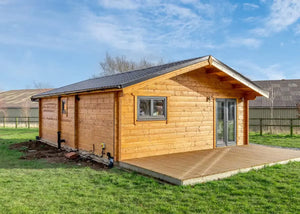
Expand Your Horizons with a Garden Annexe
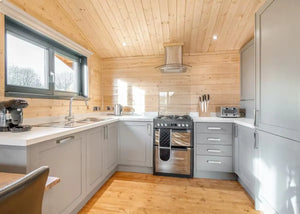
The Granny Annexe: A Solution for Multi-Generational Living
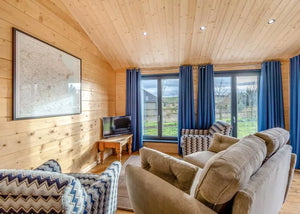
Navigating Planning Permission for Your Annexe
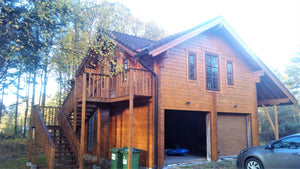
Customisable Annexes for Every Need
Examples of our Log Cabins
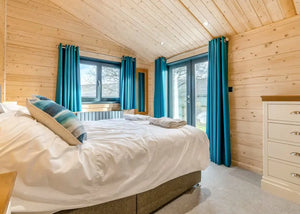
Versatility and Customisation
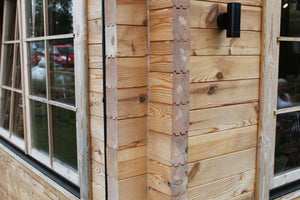
Self-Contained Living

Energy Efficiency
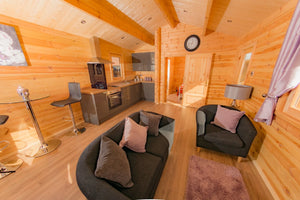
Planning Permission Flexibility
A Commitment to Quality: Why Choose Northern Log Cabins
Each of our log cabins can be customised to your requirements.
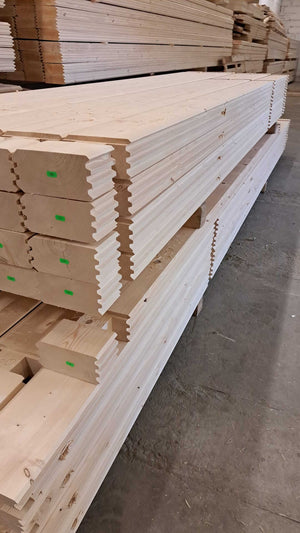
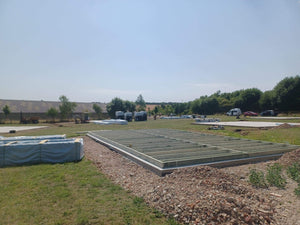
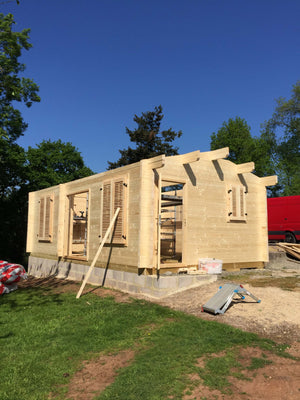
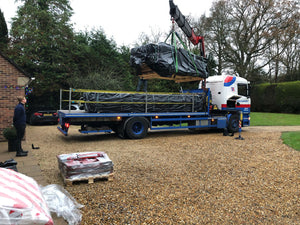
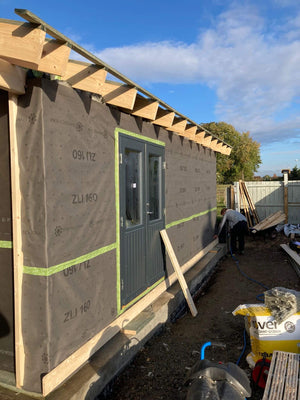
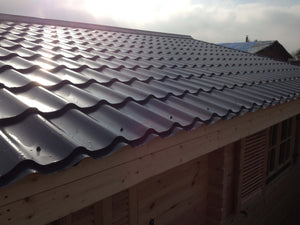
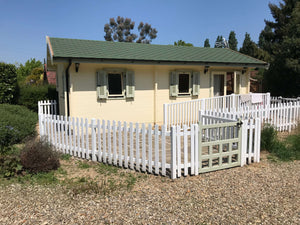
Award-Winning Quality
Our customised method of cabin construction offers customers the opportunity to own a distinctive and tailored log cabin, be it a charming 1-bedroom retreat or a generous 4-bedroom lodge.
Northern Log Cabins Excellence
Northern Log Cabins has established a strong reputation for supplying and constructing top-quality log cabins, ranging from small garden buildings to multiple lodges for holiday parks. Our trustworthiness is grounded in being the finest in the industry.
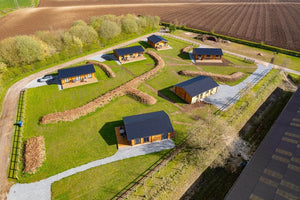
Our Log Cabin Builds
A Stunning Log Cabin Art Studio for Will Mellor by Northern Log Cabins
When Will Mellor, star of 2 Pints of Lager and a Packet of Crisps and co-host of the Two Pints Podcast, needed a space to unleash his creativity, he turned to Northern Log Cabins. Together, we created a stunning 3.5m x 2m log cabin art studio that blends functionality with style. Featuring 70mm logs, anthracite doors and windows, and an insulated roof and floor, this bespoke studio is the perfect retreat for any artist. Discover how we brought Will’s vision to life and how you can create your own dream garden studio.
Read more
2 Log Cabins for the Sue Ryder Hospice
Explore Northern Log Cabins’ impactful project for Sue Ryder Hospice. Two insulated log cabins for hospice use, measuring 4.5m x 3m each, deliver comfort and functionality with quality craftsmanship.
Read more
A Masterpiece Bespoke Residential Log Home - 1st Updated
Explore this 19.5m x 11.9m bespoke residential log home by Northern Log Cabins. With insulated walls, ceiling, and floor, and a metal tile effect roof, this turnkey project offers exceptional quality and style.
Read more
Blog posts
5 Creative Ways to Use a Log Cabin in Your Garden
Are you looking to make the most of your outdoor space? A garden log cabin is the perfect solution! Whether you need ...
Read more
Transform Your Garden with a Stunning Summerhouse
Dreaming of a garden retreat where you can relax, work, or entertain? A summerhouse from Northern Log Cabins is the perfect solution. Whether you’re looking for a cosy reading nook, a stylish home office, or a space to host friends, our summerhouses combine functionality, durability, and timeless design. Explore our Classic, Modern, and Rustic Summerhouse collections to find the perfect fit for your garden. With customisation options and expert craftsmanship, your dream summerhouse is just a click away. Ready to transform your outdoor space? Let’s get started!
Read more
Transform Your Club’s Social Space with Stylish Log Cabin Clubhouses
Seize the opportunity to invest in a log cabin clubhouse today. At Northern Log Cabins, every project is custom-designed for your specific needs, giving sports teams and clubs exactly what they need – a space filled with purpose, style, and unforgettable moments. Explore our range to find the perfect fit for your organisation!
Read more



